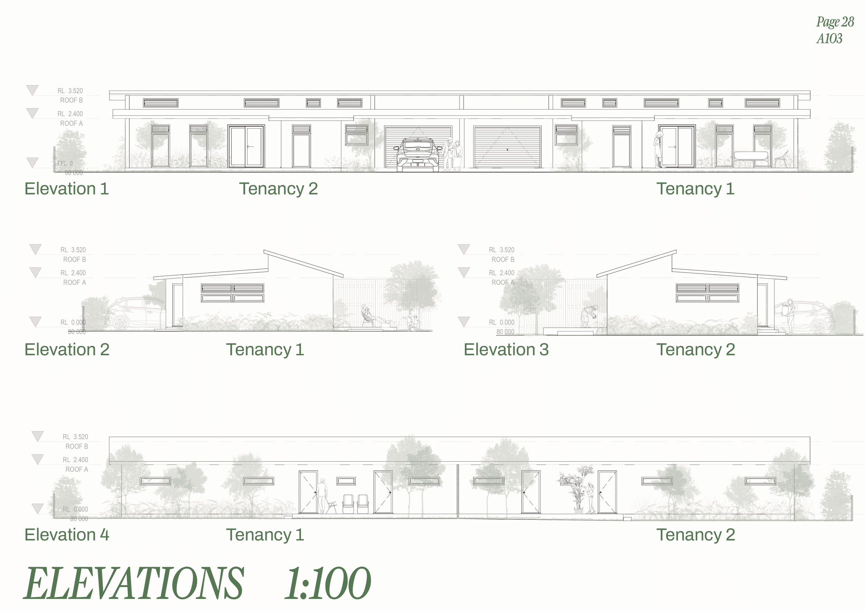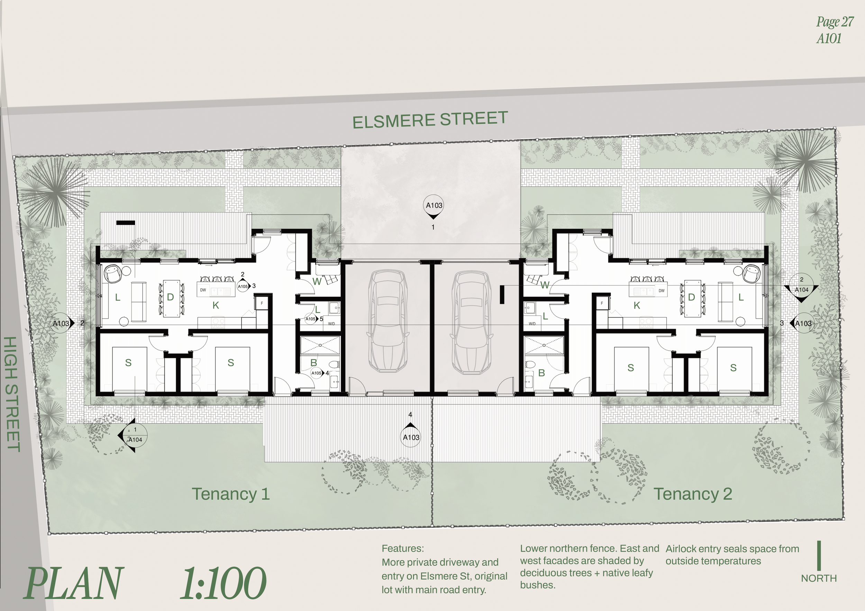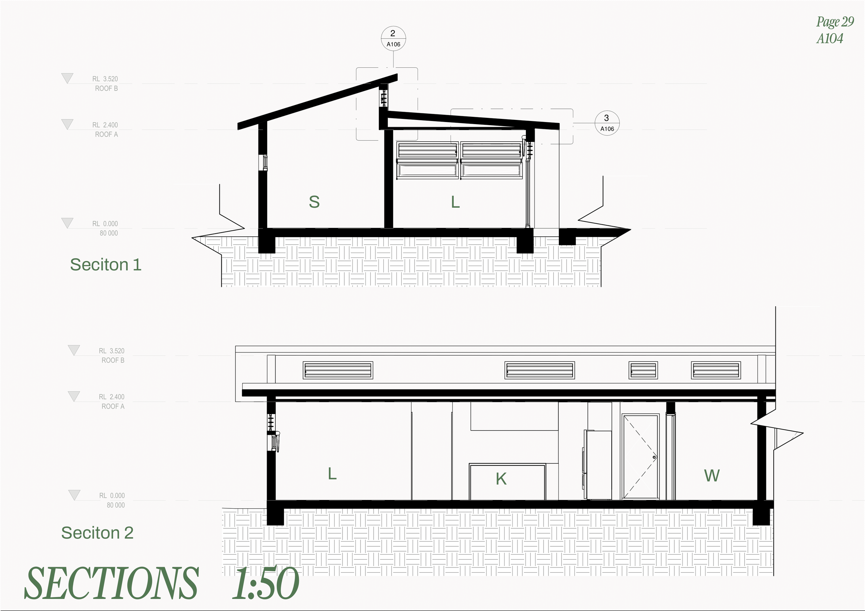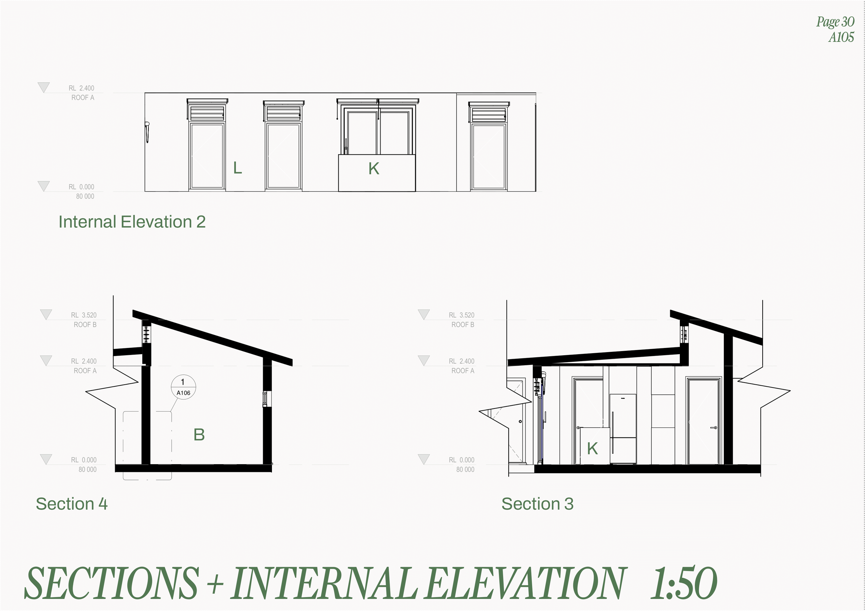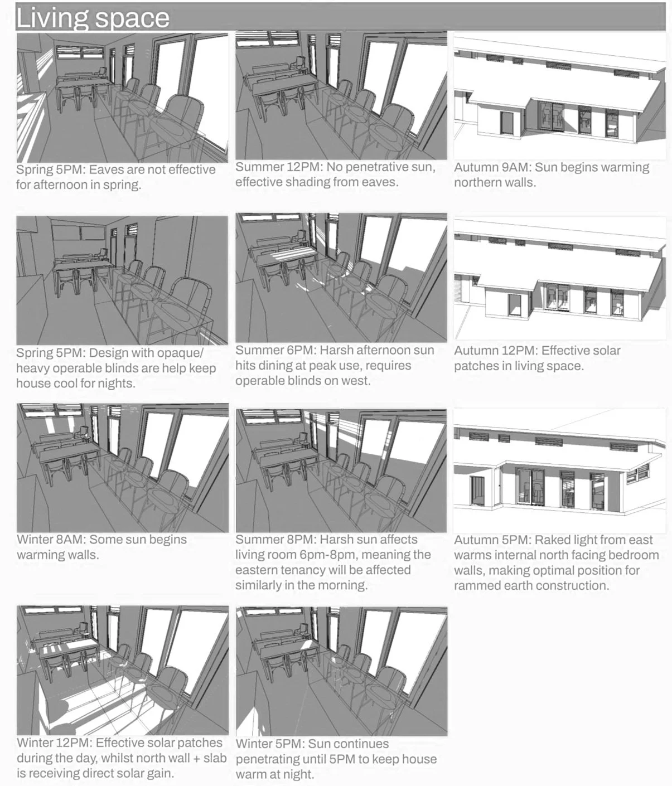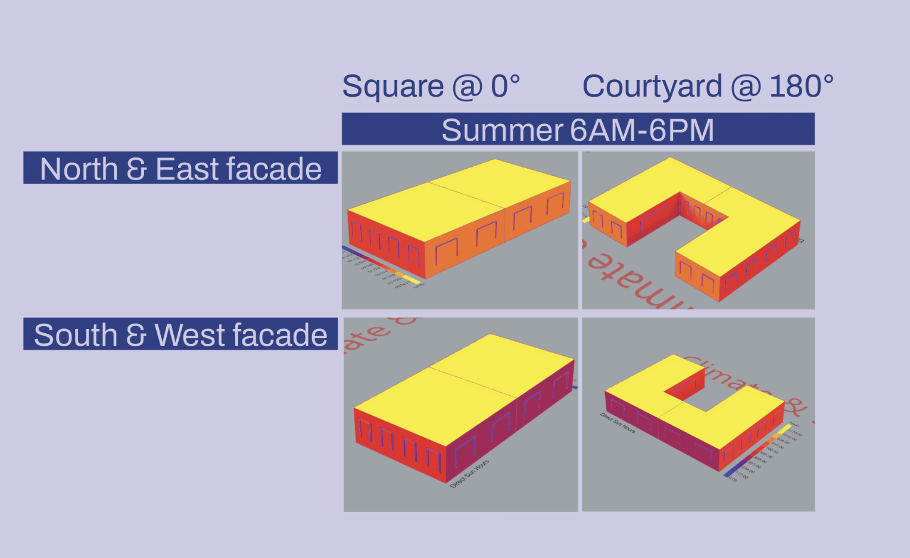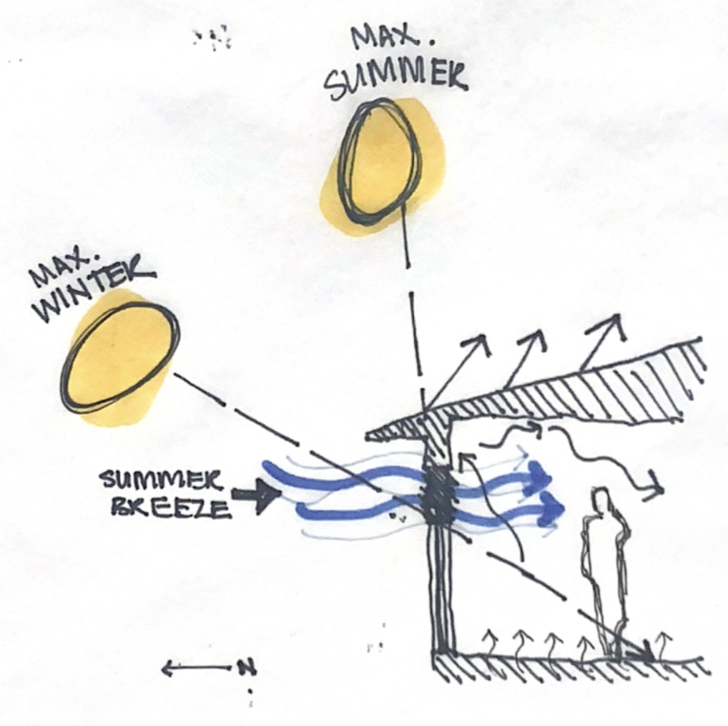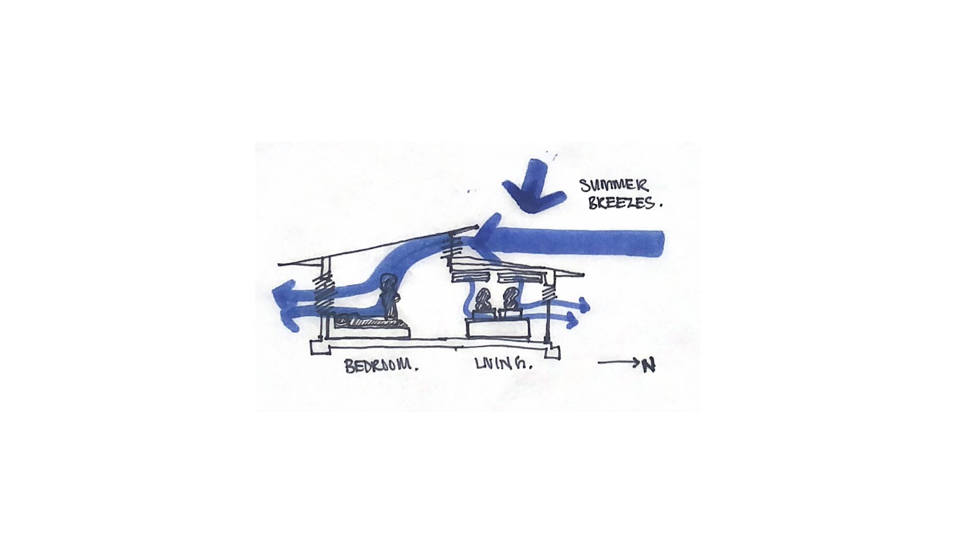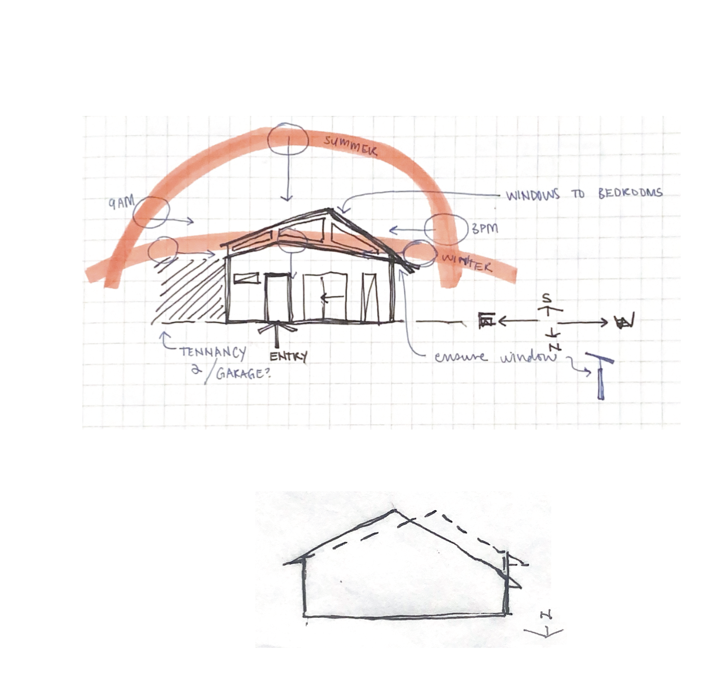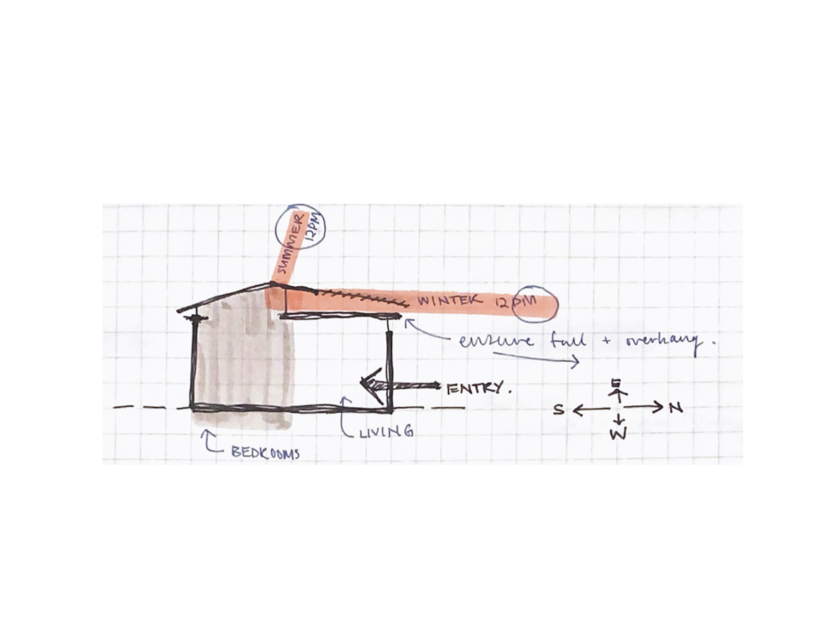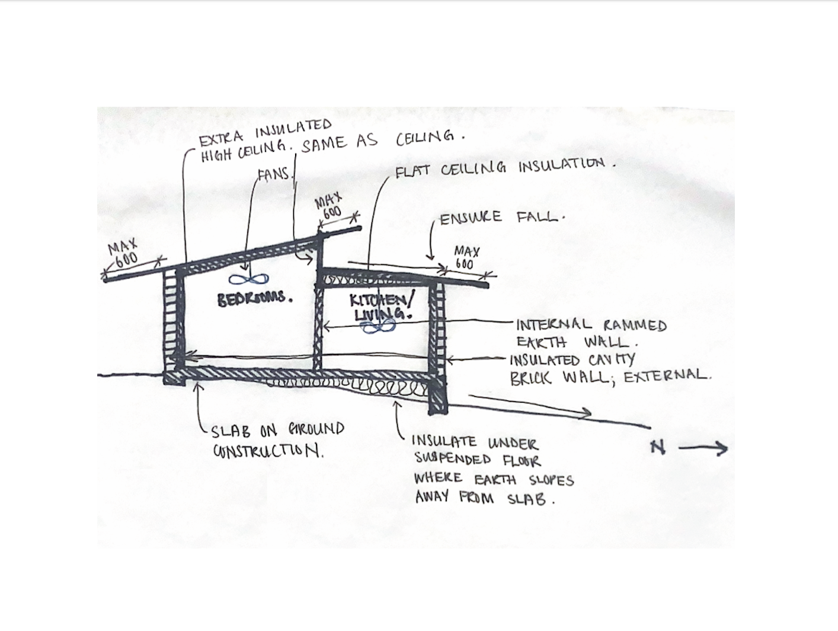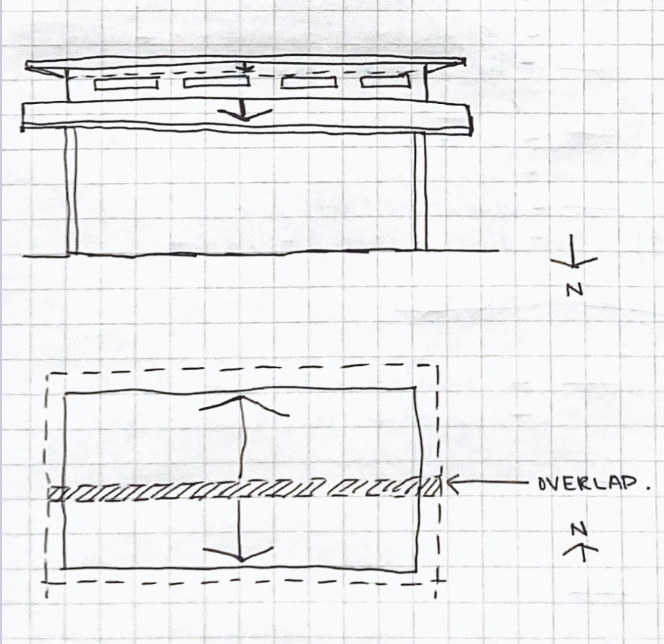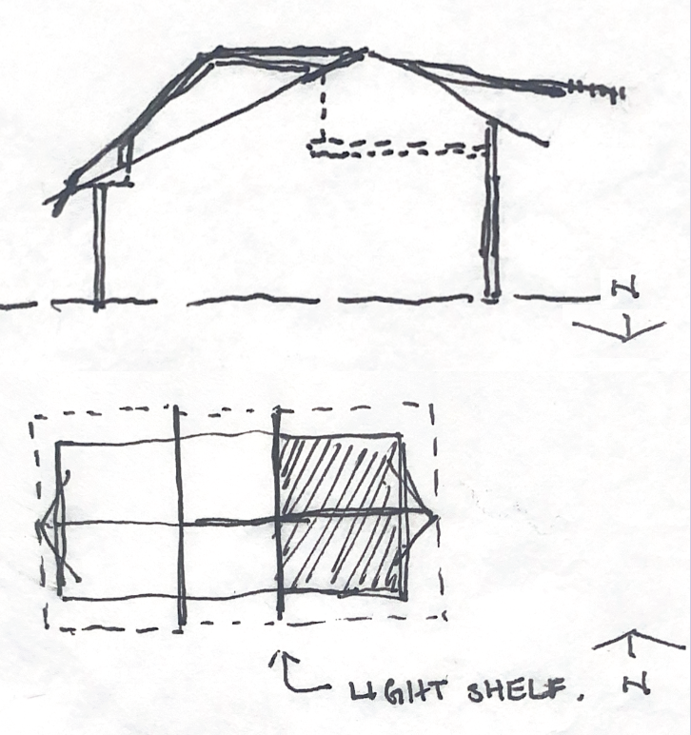The Australia Institute of Architects (AIA) advocates for net-zero emissions in the built environment by 2030.
To achieve this, it is required that buildings be more energy-efficient, independent from fossil fuels and powered by onsite or offsite renewable energy.
(Architecture 2030, 2023).
Passive Duel House, Launceston
A climatic design response situated in Launceston, Tasmania. Research and application of passive solar design strategies for a low energy & sustainable duel dwelling considering the following:
Site location & orientation
Building form
Building fabric
Room layout and orientation
Landscaping
Air movement
Ventilation
Shading of openings
Materials
Daylighting
Colour
The Process
Solar patch tests in Revit:
Extensive research formed the brief for this project to achieve physical thermal + visual comfort without reliance on aircon, heaters, or electric lighting during the day.
Rhino + Grasshopper
Sketch Design
